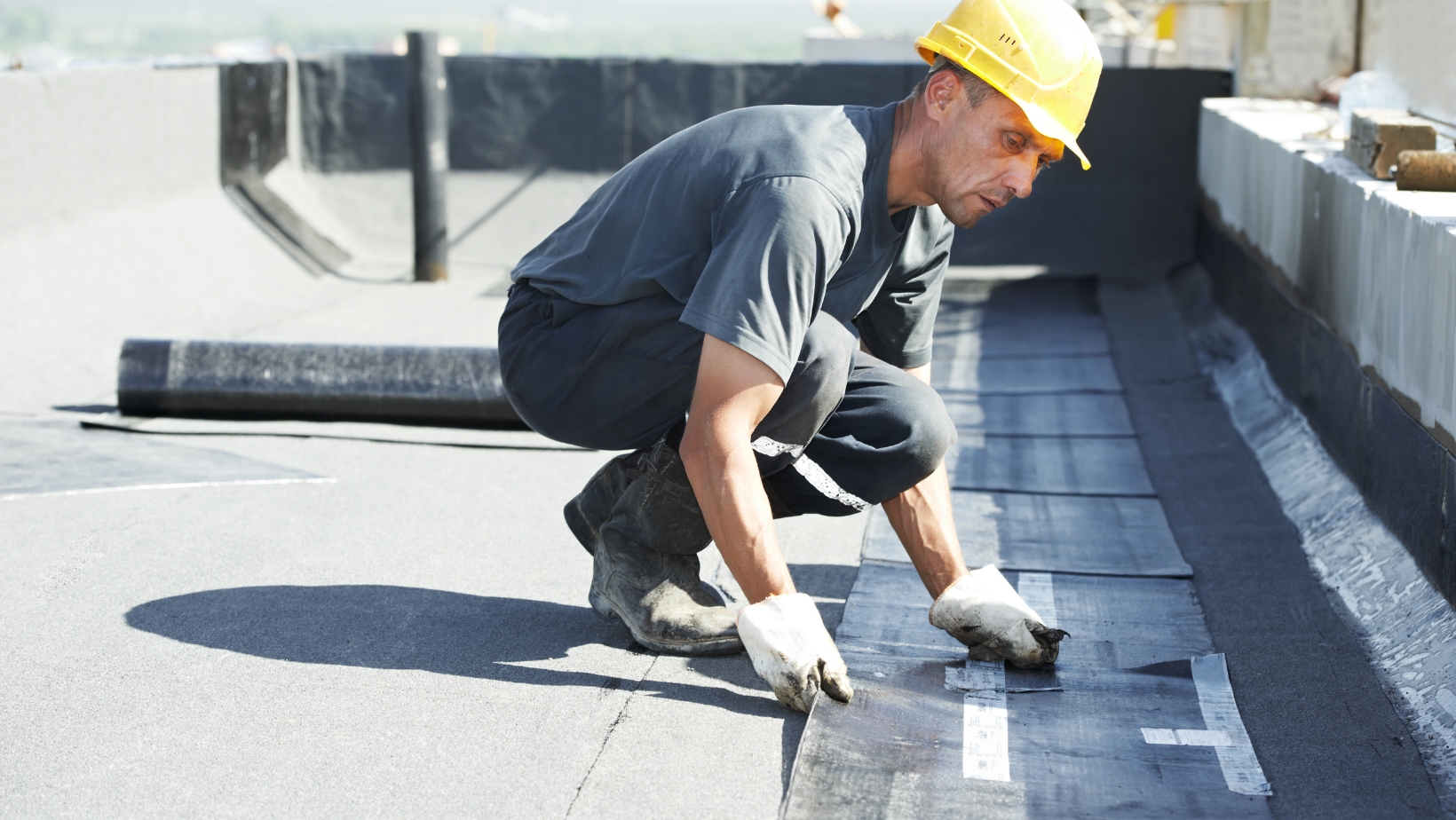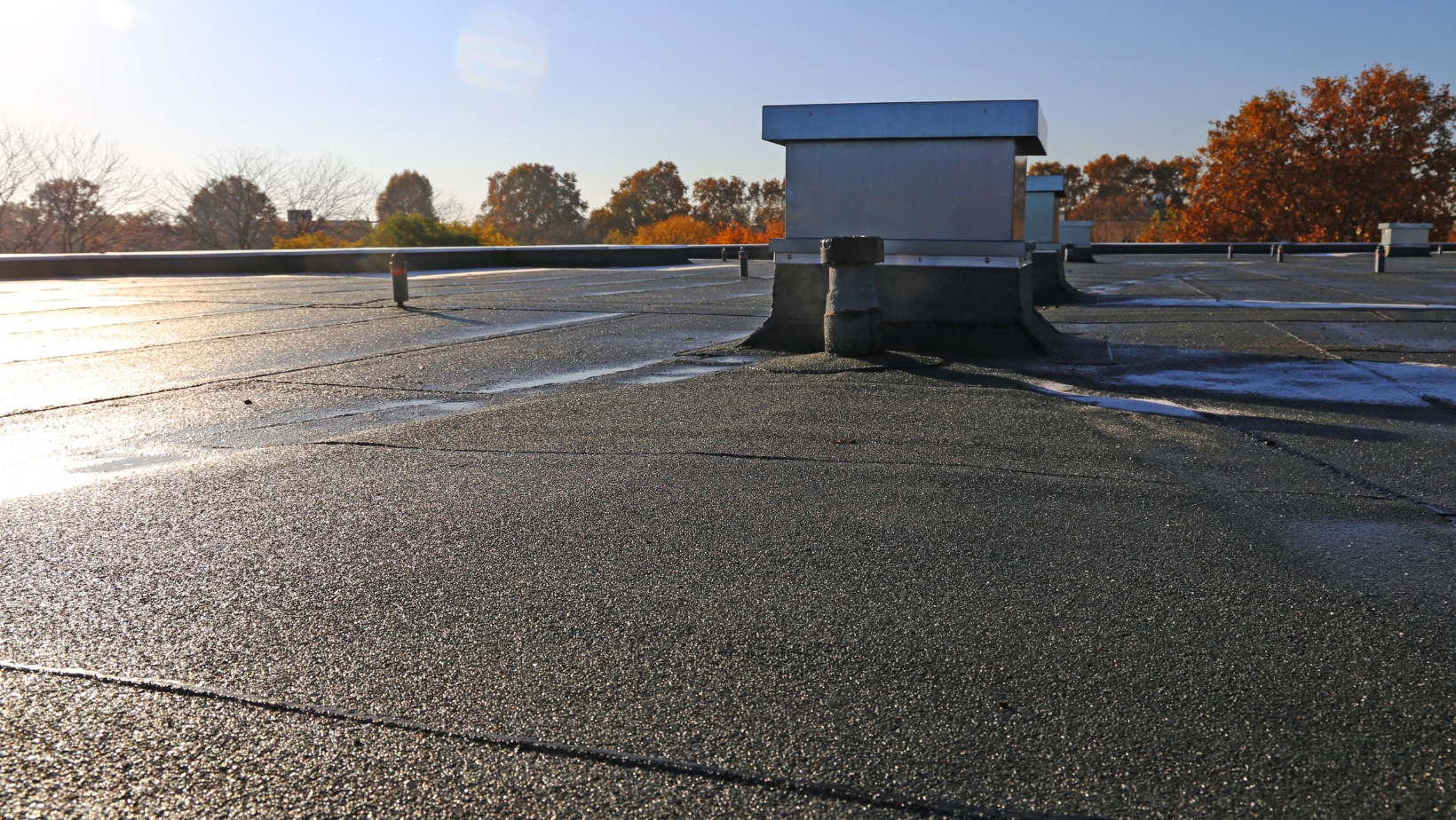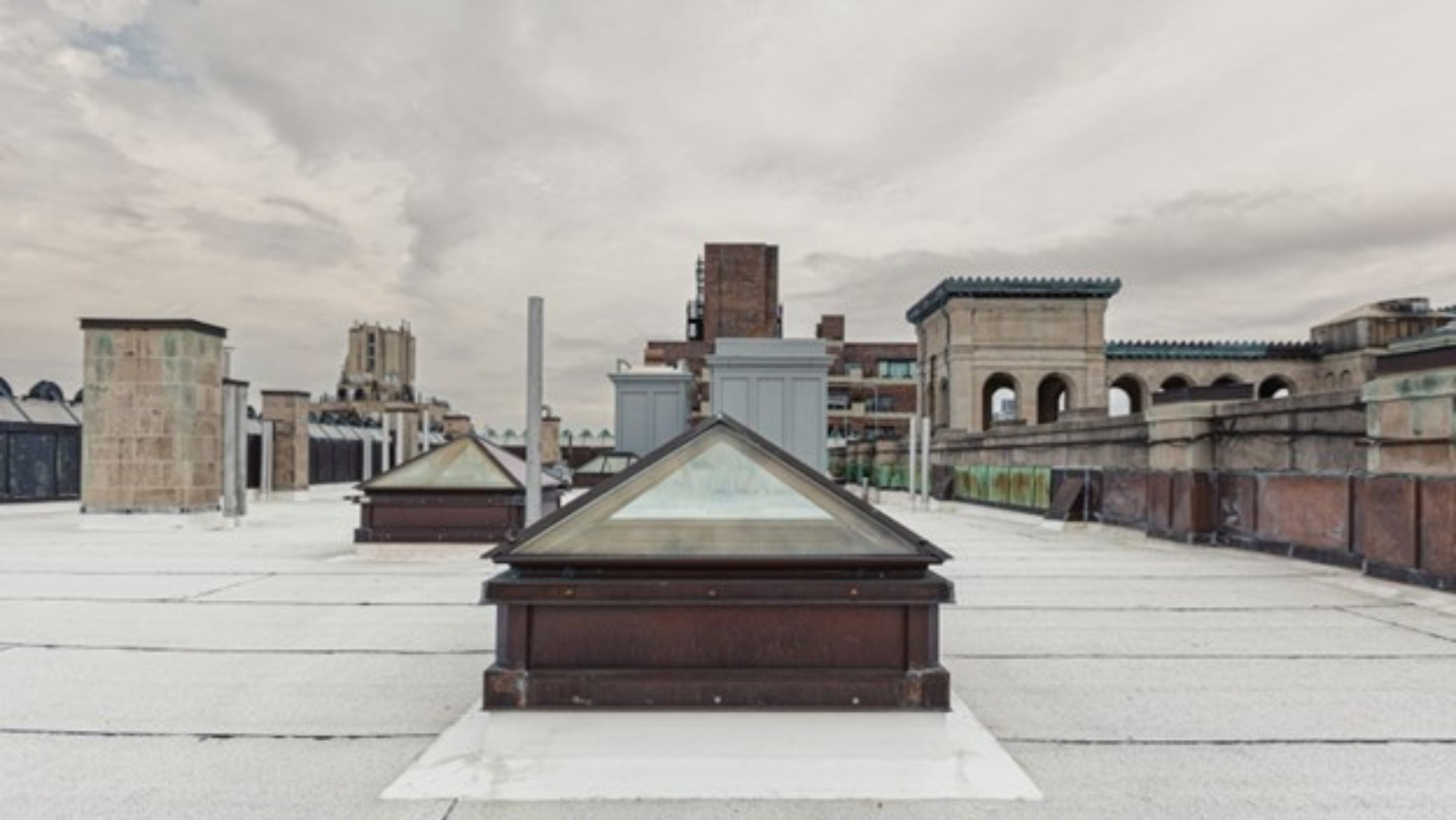The distinctive silhouette of a historic commercial building isn’t just architectural character—it’s a complex water management system designed by builders who understood that a building’s longevity depends primarily on keeping water out.
When historic roof systems fail, the resulting water infiltration can devastate irreplaceable architectural features and structural elements throughout the entire building.
Today, preserving these historic structures requires roof waterproofing services that balance authentic preservation with modern performance.
Understanding Historic Roof Systems: Beyond Simple Coverings
Historic commercial roofs weren’t just coverings—they were integrated systems designed to collect, channel, and discharge water while expressing architectural intent. Effective waterproofing begins with understanding these original systems:
- Traditional flat roofs relied on built-up redundancy rather than single membrane solutions
- Historic drainage paths often incorporated interior roof drains and scuppers rather than exterior gutters
- Expansion and contraction were managed through mechanical means rather than flexible membranes
- Many historic roofs used multiple materials working together as a system
- Roof edges often incorporated complex sheet metal details that served both decorative and functional purposes
- Roof penetrations were typically flashed with lead, copper, or other durable metals
- Parapets and their caps played crucial roles in preventing water infiltration
The most successful waterproofing approaches respect these original systems rather than imposing contemporary techniques that may be incompatible with historical construction. This requires assessment by professionals who understand both historic building technology and contemporary waterproofing solutions.
Assessment: Mapping Historic Function and Current Failures
Before implementing waterproofing solutions, a thorough assessment is essential to understand both the original design intent and current failure points:
Historical Function Assessment
- Identify original roofing materials and system components
- Document historic drainage pathways and water management strategies
- Map relationships between roof systems and adjacent building elements
- Understand seasonal variations in the original roof performance
- Identify previous interventions and their impacts
- Assess vapor transmission characteristics of the original assembly
- Document the relationship between roof features and interior spaces
Current Condition Mapping
- Locate active leaks and trace their pathways
- Identify deteriorated flashing and failed seams
- Assess membrane condition and remaining service life
- Evaluate structural deflection that may be affecting drainage
- Test drainage systems for blockages and inadequate capacity
- Identify incompatible previous repairs
- Evaluate parapet and roof edge conditions
This dual assessment creates a comprehensive understanding of both what the roof was designed to do and how it is currently failing, providing the foundation for appropriate waterproofing strategies.
Material-Specific Solutions: Respecting Original Systems
Different historic roofing materials require specialized waterproofing approaches that maintain authenticity while improving performance:
Metal Roofing Systems
Historic metal roofing presents unique waterproofing challenges:
- Traditional seaming techniques can be maintained while incorporating concealed sealants
- Modern underlayments can be added beneath historic profiles
- Original sheet metal gauges can be maintained while using improved alloys
- Historic attachment methods can be preserved while meeting contemporary wind uplift requirements
- Expansion and contraction can be accommodated through traditional detailing
- Original patinas can be preserved or recreated on new material
- Decorative elements can be restored while improving their water-shedding capacity

The key to successful metal roof waterproofing is maintaining traditional joinery and visible appearance while discreetly improving weather resistance at critical junctures.
Built-Up Roofing Systems
Many historic commercial buildings featured built-up roofing that can be preserved with appropriate techniques:
- Traditional bituminous systems can be recreated with improved materials
- Historic drainage slopes can be maintained while improving flow capacity
- Original flashings can be replicated in traditional materials with improved installation
- Roof coatings can improve performance without altering historic character
- Contemporary vapor control layers can be incorporated below historic assemblies
- Edge conditions can maintain historic profiles while implementing improved attachment
- Traditional ballast approaches can be adapted to improve wind resistance
These systems should maintain the dimensional character and appearance of historic built-up roofing while incorporating improved waterproofing characteristics.
Tile and Slate Roofing
Decorative roof coverings require waterproofing strategies that preserve their distinctive appearance:
- Historic slate and tile can often be salvaged and reinstalled over improved underlayments
- Traditional fastening methods can be maintained with appropriate corrosion-resistant materials
- Original patterns and layouts can be preserved while implementing improved flashing
- Replacement pieces can be sourced to match historic material
- Ridge and hip details can maintain historic profiles while improving weather resistance
- Snow management features can be incorporated that respect original roof appearances
- Ventilation can be improved without visibly altering the roof surface
The most successful approaches retain or replicate visible historic elements while implementing concealed waterproofing improvements.
Critical Waterproofing Details: Where Historic Roofs Vulnerable
Certain roof details consistently present waterproofing challenges in historic buildings and require particular attention:
Parapet Walls and Caps
Parapet walls create vulnerable transitions requiring specialized waterproofing:
- Appropriate through-wall flashing that prevents interior wall deterioration
- Properly sloped caps that direct water to the roof rather than the facade
- Expansion joints that prevent thermal movement damage
- Counterflashing that accommodates building movement
- Clear drainage paths that prevent standing water at the roof edge
- Compatible masonry treatments that prevent moisture migration
- Appropriate termination bars and sealants at membrane transitions
Parapets represent complex three-dimensional waterproofing challenges that connect roof systems to facade elements, requiring integrated solutions.
Roof Penetrations
Historic roof penetrations for chimneys, skylights, and mechanical equipment require careful waterproofing:
- Traditional sheet metal base flashings with improved soldering techniques
- Appropriate counterflashing that maintains historic profiles
- Properly designed cricket and saddle flashings that prevent standing water
- Expansion provisions that accommodate differential movement
- Vapor-appropriate sealants that prevent condensation
- Preservation of historic skylights with improved glazing and flashing
- Appropriate treatment of abandoned penetrations
These penetrations create natural weak points in historic roofing systems and demand specialized details that respect historic appearance while ensuring watertight performance.
Drainage Transitions
The transition from roof surface to drainage system presents critical waterproofing challenges:
- Restoration of internal roof drains with improved clamping and sealing
- Appropriate scupper details that prevent water backup
- Concealed reinforcement of historic gutter profiles
- Expansion provisions in extended drainage runs
- Overflow systems that prevent parapet wall damage during blockages
- Leader head restoration with improved connections
- Appropriate downspout attachment that prevents facade damage
These transitions must collect and channel water reliably while maintaining the historic appearance and preventing backup that could penetrate the building envelope.
Contemporary Waterproofing Technologies: Appropriate Applications
Modern waterproofing technologies can be incorporated appropriately into historic systems:
Underlayment and Membrane Systems
- Self-adhering membranes can be utilized below visible historic materials
- High-temperature underlayments can improve performance below metal roofing
- Vapor-permeable underlayments can prevent condensation issues
- Traditional built-up systems can incorporate modified bitumen improvements
- Fluid-applied membranes can address complex geometries
- Reinforced membrane systems can accommodate building movement
- Breathable waterproofing layers can prevent trapped moisture
These contemporary materials should be incorporated in ways that don’t alter historic appearances or create incompatible vapor transmission characteristics.
Flashing Technologies
- Traditional materials can be fabricated with improved soldering techniques
- Flexible flashing can be utilized in concealed applications
- Expansion capabilities can be incorporated into traditional profiles
- Transition membranes can bridge different historic materials
- Multi-piece flashings can improve performance while maintaining historic appearances
- Traditional shapes can be formed from more durable contemporary alloys
- Concealed fastening systems can improve wind resistance

The goal should be maintaining visible historic character while incorporating appropriate contemporary performance improvements in underlying layers.
Drainage Enhancements
- Historic drainage components can be lined with compatible materials
- Internal collector systems can supplement visible historic elements
- Concealed secondary drainage can provide overflow protection
- Tapered insulation can improve drainage while maintaining historic profiles
- Improved straining systems can prevent clogging
- Heating elements can prevent ice damming in appropriate applications
- Monitoring systems can provide early warning of blockages
These improvements should maintain the building’s historic appearance while ensuring reliable water management even under extreme conditions.
Maintenance Planning: Ensuring Long-Term Performance
Even the best waterproofing eventually requires maintenance. A comprehensive plan includes:
- Regular inspection protocols specific to the roofing system
- Drainage cleaning schedules appropriate to local conditions
- Seasonal checks of critical flashing and transitions
- Documentation of previous work for future reference
- Stockpiling of matched materials for future repairs
- Training for maintenance staff on appropriate techniques
- Emergency response procedures for water infiltration events
This ongoing stewardship transforms roof waterproofing from a one-time intervention into a sustainable preservation strategy.
Regulatory Considerations: Navigating Preservation Requirements
Historic roof waterproofing must often satisfy preservation regulations while improving performance:
- Understanding landmark designation implications for roofing materials
- Documentation requirements for historic roof alterations
- Appropriate substitution approaches when original materials are unavailable
- Visibility considerations for modern interventions
- Reversibility standards for contemporary waterproofing systems
- Energy code compliance in historic roof assemblies
- Testing protocols for demonstrating performance equivalence
Navigating these requirements requires experience with both preservation standards and building code compliance to develop solutions that satisfy multiple regulatory frameworks.
Conclusion: Balancing Preservation and Performance
Effective waterproofing for historic commercial roofs doesn’t require choosing between preservation and performance—contemporary solutions can be implemented while maintaining historic character. The key lies in understanding the original roof’s design intent and developing waterproofing strategies that enhance rather than replace its inherent water management capabilities.
By selecting appropriate materials, focusing on critical details, employing skilled craftspeople, and implementing ongoing maintenance, historic commercial roofs can provide reliable protection for these irreplaceable buildings while preserving their distinctive architectural character for future generations.



